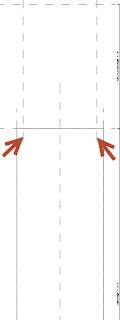I am a fan of creating reference planes in families to drive the geometry. But I also usually adjust the length of the planes to extend only a short distance past the relevant dimension. I cannot recall this being an issue until today while working on a new family using the Generic Model template.
This family is for an IT cabinet with a top-mounted exhaust duct connection. The cabinet is over 7' 6" tall and the hard connection for the duct sits on top of the cabinet. So I drew my duct connection reference planes in the Ref. Level view. As you can see, I shortened them up so they only extend a short distance past each other.
I then switched to the Front view and shortened up the reference planes there too.
When I switched back to the Ref. Level view, the reference planes and their dimensions were gone! I knew that I had not deleted them and nothing was temporarily hidden. When I switched to the Ref. Level ceiling plan view the reference planes and their dimensions were showing.
I immediately thought, "Hmm, seems like a view range issue," but, of course, there are no view properties in the Properties Palette while nothing is selected in the family editor, unlike the normal editor. The Properties Palette displays the properties of the family when nothing is selected. Was I stuck? Would I have to extend the reference planes down below 4' 0"? (Which did work, by the way.)
Autodesk, the Autodesk logo, AutoCAD, Navisworks, and Revit are registered trademarks or trademarks of Autodesk, Inc., and/or its subsidiaries and/or affiliates in the USA and/or other countries.














